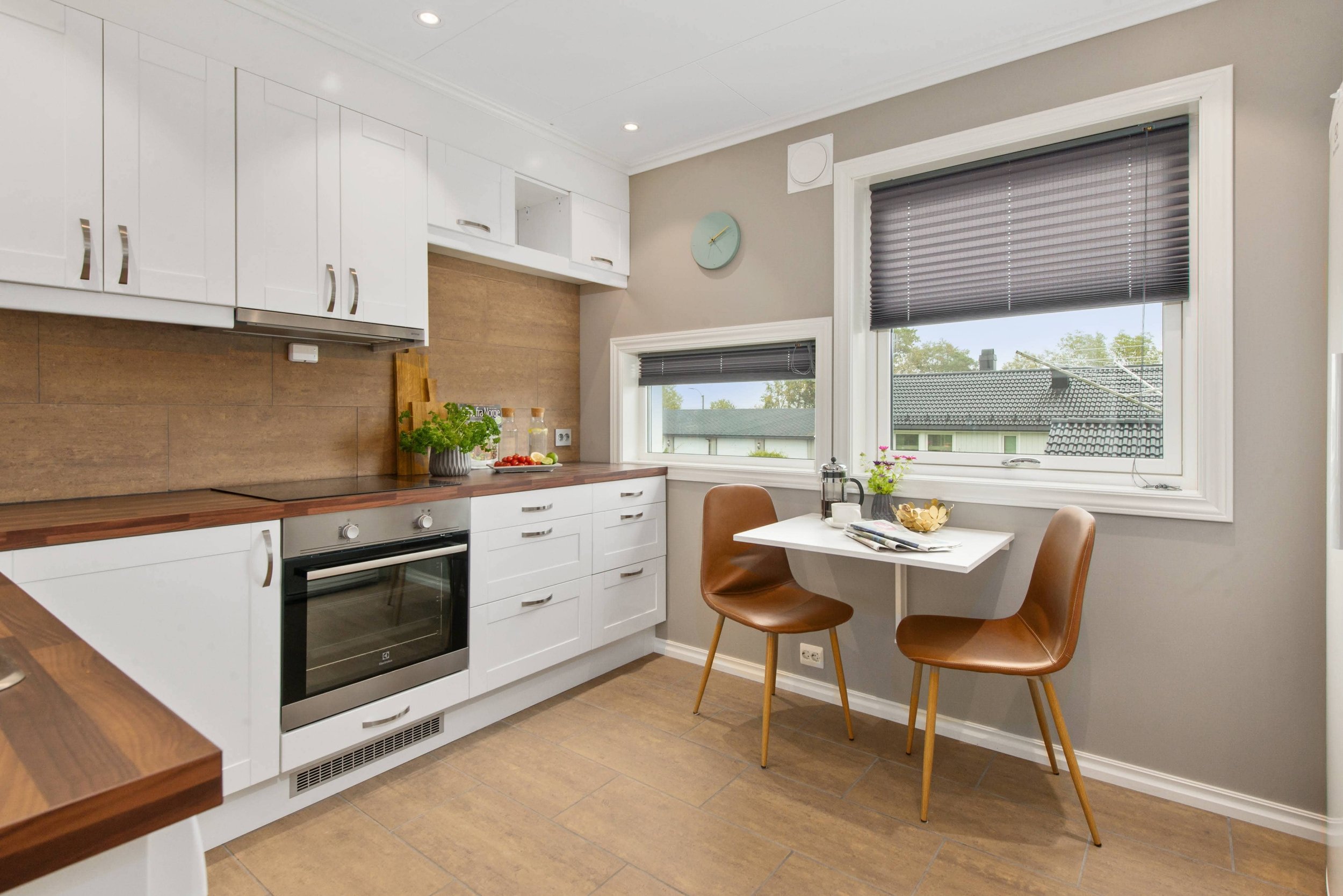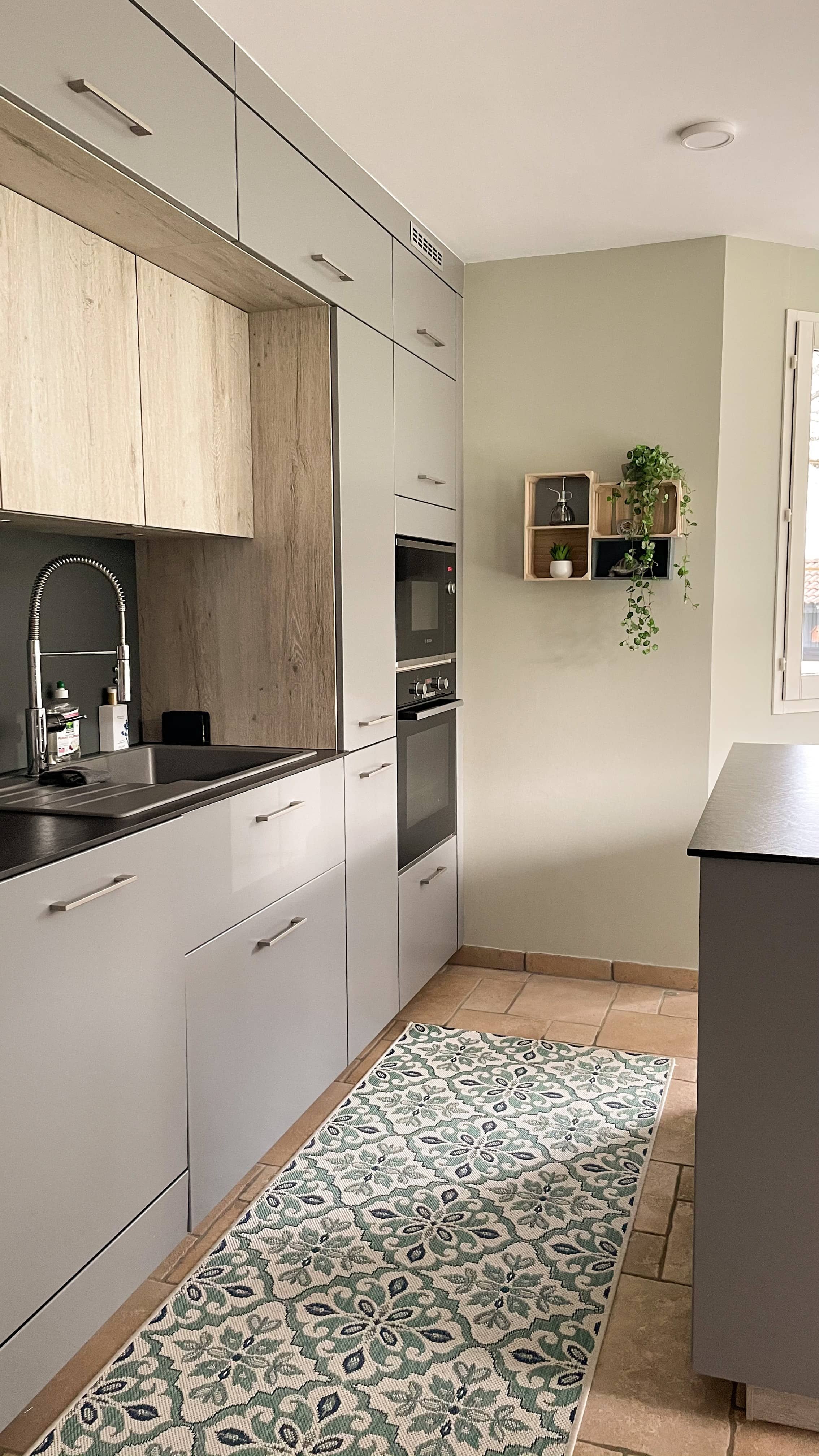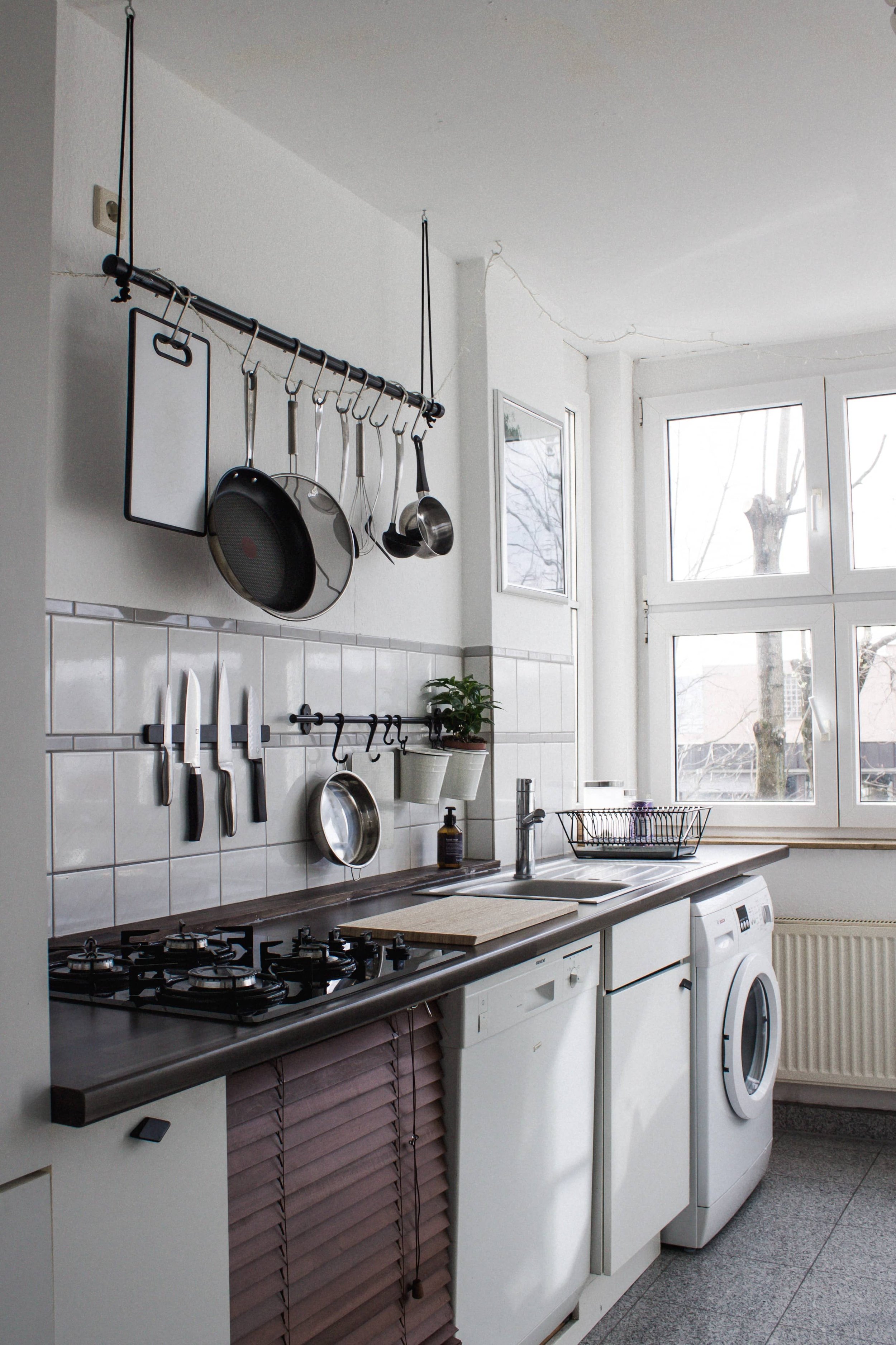Small Kitchen Design
Small Kitchen Design and Small Kitchen Ideas - Tiny Kitchens
Small Kitchen Design
A small kitchen is typically defined as a room less than 150 square feet, while a tiny kitchen is usually defined as a room less than 100 square feet. However, there is no definitive answer as to what size constitutes a small or tiny kitchen, as it largely depends on the individual's perception. A small kitchen will have a limited counter and storage space, while a tiny kitchen will often feel cramped and claustrophobic unless designed for a compact kitchen.
Small Kitchens
Small kitchen design refers to creating a functional and aesthetically pleasing kitchen in a small space. The key considerations in small kitchen design are layout, storage, and appliances. In terms of form, the most efficient use of space is achieved by using a galley layout consisting of two parallel counters with a walkway. Storage is often limited in small kitchens, so clever solutions such as installing shelves and cabinets above the countertops can help to maximize space.
Small kitchen design refers to the process of designing a small kitchen. This typically includes finding ways to maximize storage and efficiency while providing a comfortable and functional space. There are many different approaches to small kitchen design, and the best way to choose the right one for your needs is to consult a professional designer.
Tiny Kitchens
Properly planning and executing the design of an extremely tiny kitchen can be a challenge. When designing an extremely tiny kitchen, one must consider the layout of the space and how to utilize the available square footage best. Storage is also a key concern in such a small space and makes the small space feel big or small depending on the type and quality of the storage. Still, carefully considering it is possible to create a functional and stylish kitchen in a tiny space.
Small Kitchen Design Ideas and Design Solutions
If you want to update your small kitchen, you can make a few fundamental changes to open up the space and let in some much-needed natural light:
Consider opening up the space by removing any unnecessary walls or barriers.
Add some open shelves to help make the most of the available space.
Take advantage of existing natural light sources like windows or skylights.
You can turn your small kitchen into a bright, airy oasis with a few simple changes while helping to open the space up around the kitchen.
5 Tips on How to Redesign Your Kitchen
Some Small Kitchen Ideas
Just like you can't fit a square peg into a round hole, you can't fit all your kitchen appliances into a small space. You must be creative with your layout and storage solutions to make the most of a small kitchen.
Kitchen Cabinets
Lower cabinets are typically used for storage, while upper cabinets are used for dishes and other items. However, both types of cabinets can be used to make the space feel bigger.
For example, lower cabinets can be installed on a higher wall to create the illusion of more space. Upper cabinets can also be installed closer to make the ceiling appear higher. Using these tips, you can make your kitchen feel much bigger than it is.
One of the essential principles in interior design is "scale and proportion." In a small kitchen, this means being intentional about every element in the space. Choose furniture and fixtures in proportion to the size of the room. And use light and bright colors to give the illusion of more space.
Floating Shelves
If you're looking for a way to trick the eye into thinking your space is bigger than it is, tries adding some shelves. Not only do they give the illusion of a larger area, but they also provide extra storage.
This shelving is easy to install and can be found at most home improvement stores. Just measure your space before buying them to know how many you need.
Once you have your shelves installed, start decorating! Add some plants or books to give them a personal touch. You can even use them to display family photos or mementos. Whatever you choose, floating shelves are a great way to add some extra storage and style to any room in your home.
High Ceilings
If you're lucky enough to have high ceilings in your home, you can use that extra space to design a compact kitchen that still looks and feels light and airy. Here are some tips:
Use lighter colors on the walls and ceiling to open the space more.
Consider hanging some shelves or pot racks from the top to take advantage of all that vertical space.
Install taller cabinets or put them on a floating shelf to store items you don't use daily.
Use decorative elements like pendant lights or chandeliers to add visual interest and make a small space feel more luxurious.
Repurpose Counter Space
As the world progresses, living spaces are becoming smaller and smaller. For example, many city apartments have limited counter space in the kitchen. And yet, we still need to find places to put all our stuff! Here are some clever ways to repurpose counter space and make the most of your valuable storage space:
Use a wall-mounted rack or shelf to store often-used items like spices, oils, and cooking utensils. This way, they'll be within easy reach when you need them, but they won't take up valuable counter space.
If you have a little extra counter space, use it as a dining area! A small table and chairs can fit in even the smallest of rooms, and it's a great way to use otherwise unused space.
Hidden, Small Appliances
The average home has grown in size over the past few decades, but that doesn't mean everyone has the luxury of extra space. For many people, space is a premium, and they must be cautious about how they use every square inch of their home. That's why hidden, small appliances (like the ultra-advanced Invisacook under mount induction range) are an excellent solution for many people. They can help make the room appear larger and more open while still providing all the function and convenience you need.
Wall Space
In a small kitchen, every inch of space counts. This is why many people opt for an open kitchen, which gives the illusion of more space. Wall space is significant in a small kitchen because it can help to make the room appear larger.
One way to create the illusion of more space in a small kitchen is to use mirrors. Mirrors reflect light and make a room appear brighter and more prominent. You can also use light colors on the walls, which will help brighten the space. Another trick is to keep the counters clear and free of clutter. This will create the illusion of more counter space, making the kitchen appear larger.
If you have a small kitchen, don't despair! There are plenty of ways to make the most of your space and create an illusion of more room.
Open Plan
Small kitchens can feel cramped and cluttered, but with some planning, they can be both spacious and functional. Here are a few tips on how to make the most of a small kitchen.
First, think small when it comes to appliances and furnishings. A mini fridge, microwave, and toaster oven can take up less counter space than a full-sized refrigerator, range, and oven. And don't forget about under-cabinet storage; it's perfect for small kitchens.
Second, use light colors and reflective surfaces to make the kitchen feel more spacious. Light-colored walls and cabinets will reflect more light and make the room feel larger. Mirrors are also great for tricking the eye into thinking a space is bigger than it is.
Clever Storage
Storage is vital in a small kitchen. Good storage makes a kitchen feel spacious. Smart storage makes use of every opportunity.
Pull-out pantry options open space up and make a small kitchen feel larger. Bauformat offers a space tower unit that incorporates advanced hardware options, allowing cabinets and doors to work for you in the space rather than the other way around.
Sliding and gliding features where shelves come out to you provide a remarkable amount of kitchen space and help a space look more organized.
Drawer dividers - everything thing in its place. Smaller kitchens require significant planning and maximizing floor space, which is incredibly impactful when space is at a premium.
Tips for Organizing Your Kitchen Tools
Should small kitchen appliances match?
If you are planning a small kitchen, there are several things to consider. One of these is the appliances. The appliances in your small kitchen should be a cohesive unit, for example, a matching range and refrigerator or a microwave oven and dishwasher. This will help give it a more luxurious feel and make it easier to organize and clean.
The color of the cabinets is another thing that can make or break a small kitchen design. They should complement each other while also matching the floors and countertops.
Small kitchen designs can be challenging, but it doesn't mean you have to sacrifice quality when making a renovation. One thing that helps is to match appliances to look like part of the same family. This will make it easier for resale value too!
Is a 10x10 kitchen small?
A small kitchen can be defined in many ways. For some, a small kitchen is anything less than 150 square feet. Others may consider a small kitchen to be 200 square feet or less. And while the size of your kitchen may not seem important, it can greatly impact your daily life.
If you love to cook, you know that a smaller kitchen can make mealtime prep difficult. There's less counter space for chopping and prepping ingredients and less storage space for pots, pans, and other cooking essentials. Even if you don't love to cook, a smaller kitchen can make it challenging to entertain guests.
So, what's the verdict? Is a 10x10 kitchen considered small? It depends on your definition of "small.
Can small kitchens have islands?
Galley kitchens are often found in older homes where the kitchen is placed along one wall. These small kitchens can be challenging to design and decorate, but many homeowners are now incorporating kitchen islands into their galley kitchen layouts. Smaller spaces may not be great for an island with this style of kitchen; however, other modifications may be possible, such as an L-Shaped kitchen design or one where the kitchen is opened up to the rest of the living space. Having an island expand your small kitchen into the larger living area creates a kitchen and dining area all-in-one.
A kitchen island can provide much-needed counter space and storage in a small kitchen. It can also serve as a dining table or prep area. If you have the space, adding an island to your galley kitchen can make it more functional and stylish. The island is often used for practical dining spaces and work surfaces.
Small Kitchen Designs and Layouts
Small kitchen designs and layouts can be tricky. You want to add a kitchen, but you don't want to make your small space seem even smaller. There are ways you can create the illusion of a larger space in your cooking area.
You can start by painting the walls a light color. This will help reflect light and create a larger feel. You can also use mirrors to give the illusion of more space. The strategic placement of mirrors can make a big difference in how small or large your kitchen feels.
Another way to create more space is to use cabinets that go all the way up to the ceiling. This will give you extra storage space and make the room feel taller. Finally, consider using open shelving instead of closed cabinetry. This will help keep the room feeling airy and open.
How do I plan a small kitchen?
When planning a small kitchen, remember a few key things. First, you want to make sure you have enough cooking space. This may mean foregoing the island or peninsula and opting for a more compact layout. Second, you want to ensure your kitchen is as open and airy as possible. This means avoiding cluttered countertops and storage solutions that close off the room. Finally, you want to be thoughtful about how you use every inch of space around your kitchen. This means considering under-cabinet storage and appliances that can be tucked away when not in use. By following these tips, you can create a small kitchen that is both functional and stylish.
What is the best color for a small kitchen?
We discuss this in another article, "Small Kitchen Colors: What Your Color Aesthetic Says About You." Some of the best small kitchen color palette options are white space and tile with white walls or walls that are painted white with splashes of bright color. Blue kitchens also fair well. High gloss tile will bounce light from the surface, lighten up the room, and helps to open the space.




