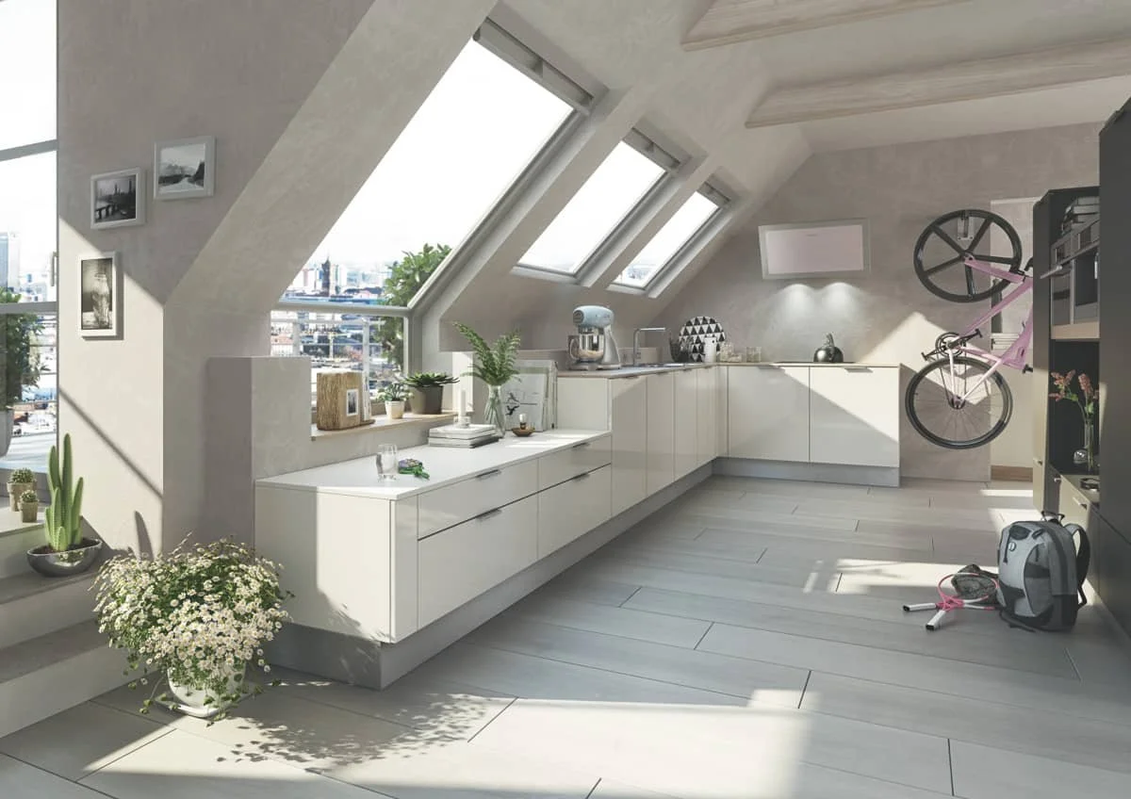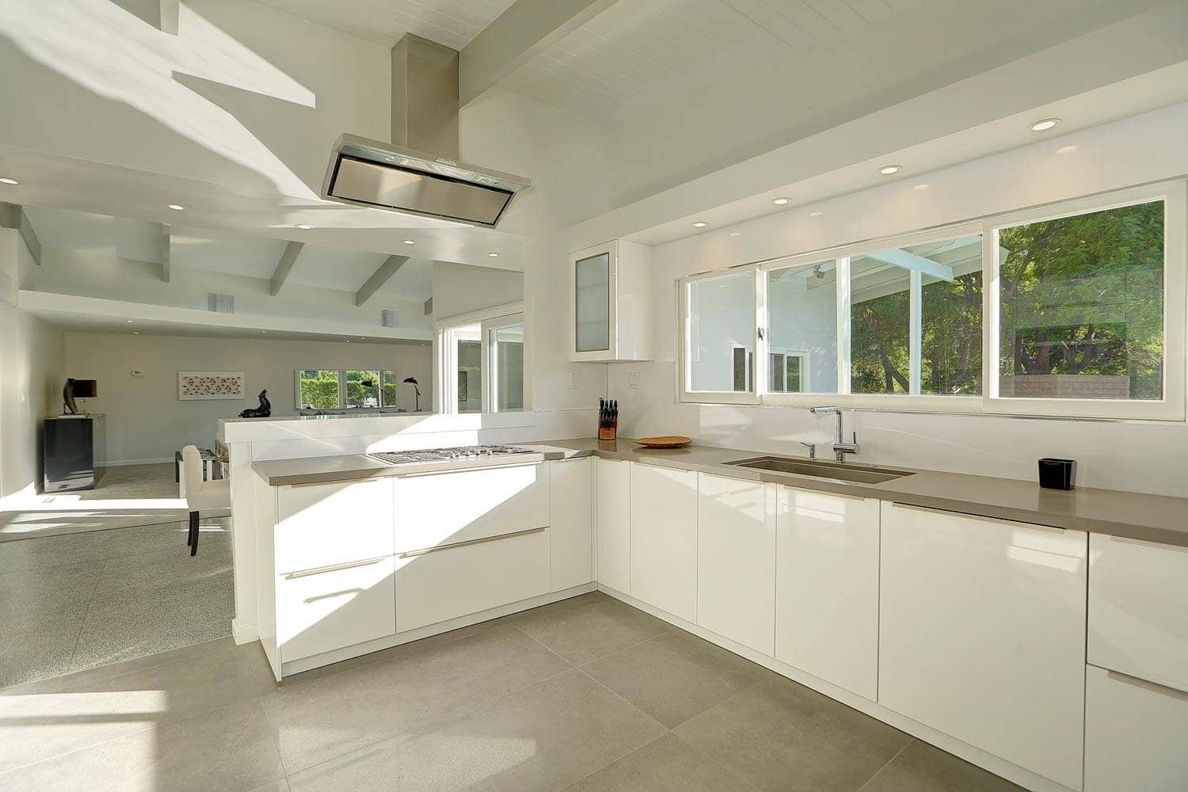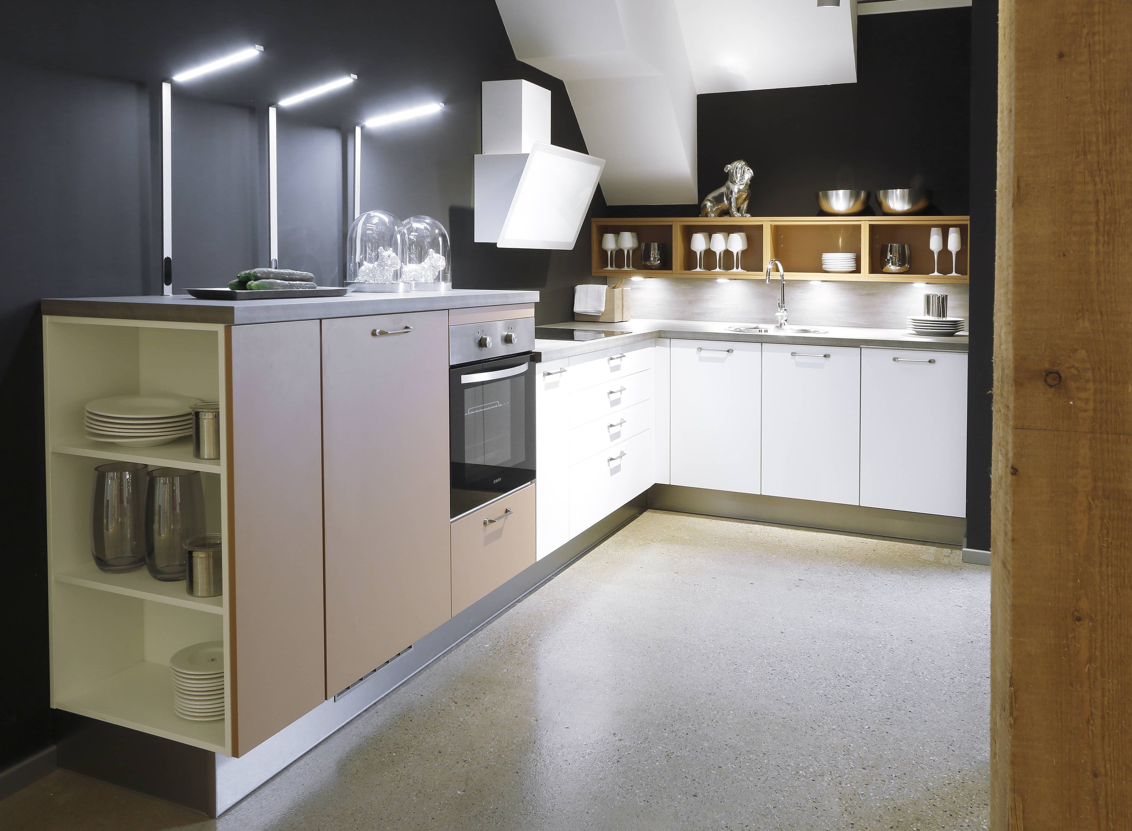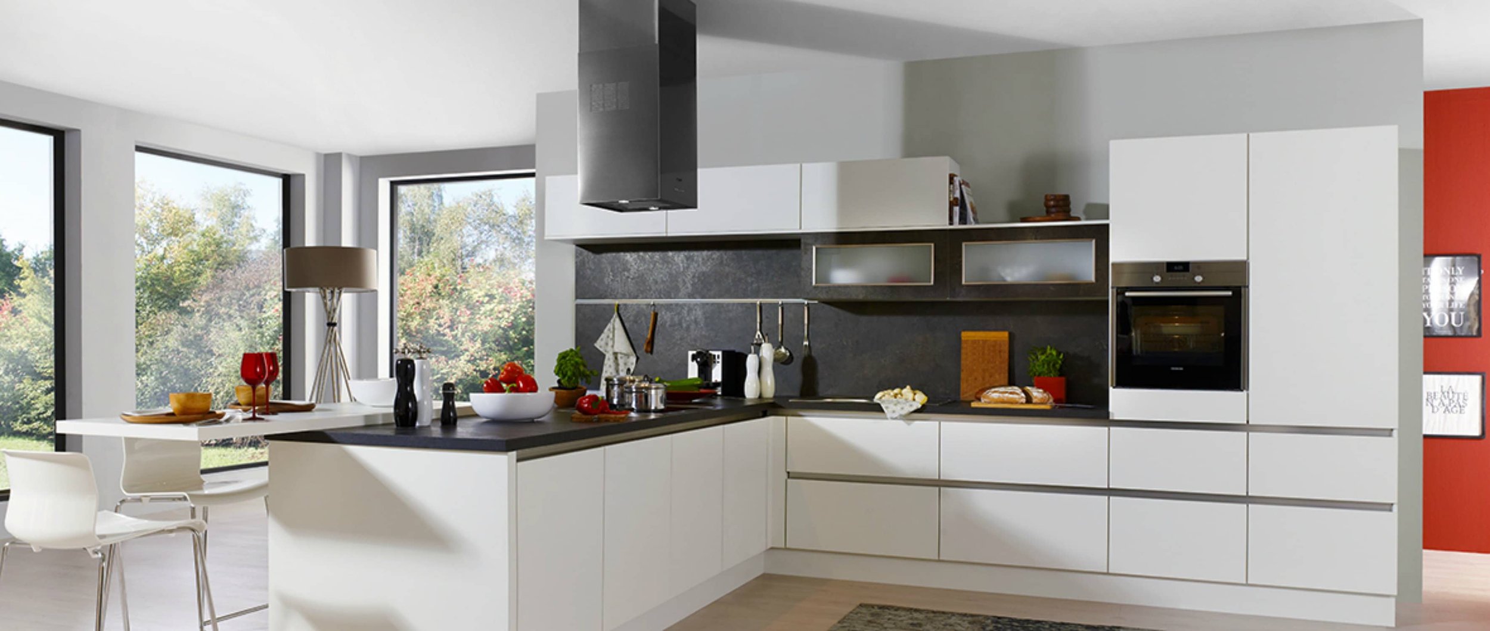L Shaped Kitchen Design: Why the L-Shaped Kitchen Layout Works
What is an L-shaped kitchen?
An L-shaped kitchen is a type of popular kitchen layout that features two adjoining walls that form an L shape. This layout is considered to be one of the most efficient and functional kitchen layouts, as it allows for easy movement and plenty of countertop space. Additionally, this layout can be easily adapted to different-sized kitchens, making it a versatile option for homeowners.
Why use an L shaped kitchen layout?
An L shaped kitchen is a great layout for small to medium-sized kitchens. It is efficient and can be easily customized to your needs.
There are many advantages to using an L-shaped kitchen layout. First, it is very efficient. You can easily reach all of your appliances and counter space without having to walk around the room. Second, it can be easily customized to your needs. You can add an island or peninsula to create more workspace or storage. Third, it is a great option for medium to small kitchens. It doesn't take up a lot of space, and you can still have all the features you want in your kitchen.
An L-shaped kitchen design is a perfect way to utilize your kitchen while still being able to interact with guests. This type of kitchen allows you to have more counter space and storage, as well as a larger fridge and oven. With an L shaped kitchen, you can easily entertain guests while cooking or preparing food.
Interest in another space saving kitchen design? Check out our article on Galley Kitchen Designs!
What are the benefits of an L shaped kitchen?
This layout is very common and can increase home value
L-shaped Kitchens are open kitchen floor plans and provide space for kitchens with islands, peninsulas, and floor plans that open themselves up to other rooms for easy access for guests and entertaining
Work zones can be split up neatly throughout the kitchen
Great for small spaces and efficient use of space
When custom-designed, the work triangle can be perfectly put together
What are the negatives of an L-shaped kitchen?
Depending on the spacing of the kitchen, the kitchen work triangle can be a struggle to work with, and this space can be difficult for a single cook, let alone multiple doing kitchen work
Corner cabinet space can be wasted without the clever use of specialized kitchen cabinets
Islands can become a necessity rather than an option due to minimal storage space
Depending on the size of the space, L-shaped kitchens can be very spread out, and the spacing between kitchen essentials can become tiresome
How to design an L shaped kitchen
When it comes to kitchen design, there are endless possibilities. But if you're working with limited space, an L-shaped kitchen might be the best option. This type of layout is efficient and can be customized to fit any size room. Here are some tips on how to design an L-shaped kitchen:
Start by considering the layout of your space. An L-shaped kitchen typically has one or two walls of cabinets and countertops, with an opposing side open for a dining area or living space. If you have a small space, you will want to consider using corner cabinets to maximize storage.
Consider what direction your kitchen will face and if you're planning a kitchen with an island or maybe a peninsula. A modern L-shaped kitchen with an island provides the most functionality.
Next, think about your kitchen appliances. Where will your fridge, stove, and sink be located? Aim for a work triangle or work zones you feel create the most efficient kitchen layout for you.
Once you have a general idea of the layout, you can start planning for specific details like cabinet hardware, backsplash tile, seating areas, and other interior design features.
When designing your new kitchen, you’ll want to take time to think about the look of the room and cabinets!
Options for L shaped kitchen design
Add a kitchen island
The addition of an island can provide extra counter space and storage, as well as a place to eat or entertain guests. Here are a few things to keep in mind when adding an island to your L-shaped kitchen:
Make sure there is enough room for the island. An island should be at least 4 feet wide and 2 feet deep, but it can be larger if you have the space.
Place the island in the middle of the L-shaped kitchen for maximum functionality. This will give you easy access to all areas of the kitchen and make entertaining guests much easier. Make sure to include bar stools or other seating for a comfortable experience, and choose a style that fits with the rest of your kitchen.
Add a peninsula
L-shaped kitchens are a great opportunity to design a kitchen with a peninsula. By adding a peninsula to an L-shaped layout, you can create a more functional and efficient space. Peninsulas provide additional counter space and storage, as well as a place to eat or work. There are many different ways to incorporate a peninsula into your kitchen.
As they are an extension of the kitchen, rather than freestanding, peninsulas can be the second line of cabinetry and counter space in your L-shaped design, free from a kitchen wall, while also acting as a space for seating and entertaining. You could use this space as a breakfast bar, or in a similar way, you would use an island while also keeping the main floor space around the kitchen clear.
Peninsulas are great space savers in case you're working with a small kitchen space.
Work with a small space
L-shaped kitchens are a great option for small kitchen spaces. They are efficient and can be easily customized to fit your specific needs.
One benefit of an L-shaped kitchen is that it is very efficient. It utilizes the space in your kitchen very well, so you can make the most of a small area. Another advantage is that L-shaped kitchens can be easily customized to fit your specific needs. You can add or remove cabinets, change the layout of your appliances, and more.
If you have a small kitchen space, an L-shaped kitchen may be the perfect option for you. It is efficient, customizable, and can be adapted to fit your unique needs.
Cabinetry and Shelving
What kind of cabinetry and shelving should you use in an L-shaped kitchen? Here are some ideas:
Open Shelving: Open shelving is a great way to maximize space in an L-shaped kitchen. You can use it to store pots and pans, dishes, or even small appliances. Plus, open shelving can make your kitchen feel more open and airy.
Base Cabinets: Base cabinets are a must in any kitchen. They provide extra storage for all your pots, pans, and other cooking essentials. Plus, they can help anchor the space and make your kitchen feel more cohesive.
Upper Cabinets: Upper cabinets are a great way to add extra storage to your L-shaped kitchen. Take advantage of vertical space and include upper cabinets in your kitchen design to help you keep organized and provide you with extra space that L-shaped layouts tend to lack.
Floating Shelves: If you're looking for a way to add more storage to your kitchen without taking up too much space, floating shelves are a great option. They provide the perfect place to store things like pots and pans, spices, and other cooking essentials. Plus, they can help make your kitchen feel more organized and put together.
Want more ideas for floating shelves? We’ve got them right here!




