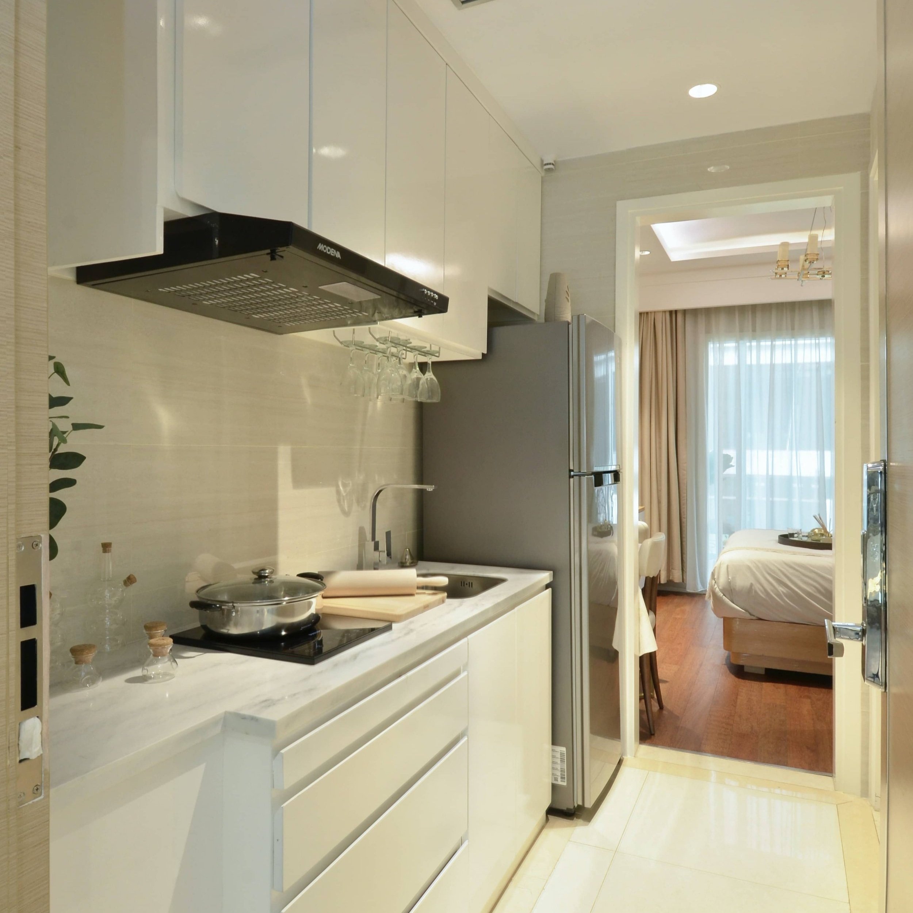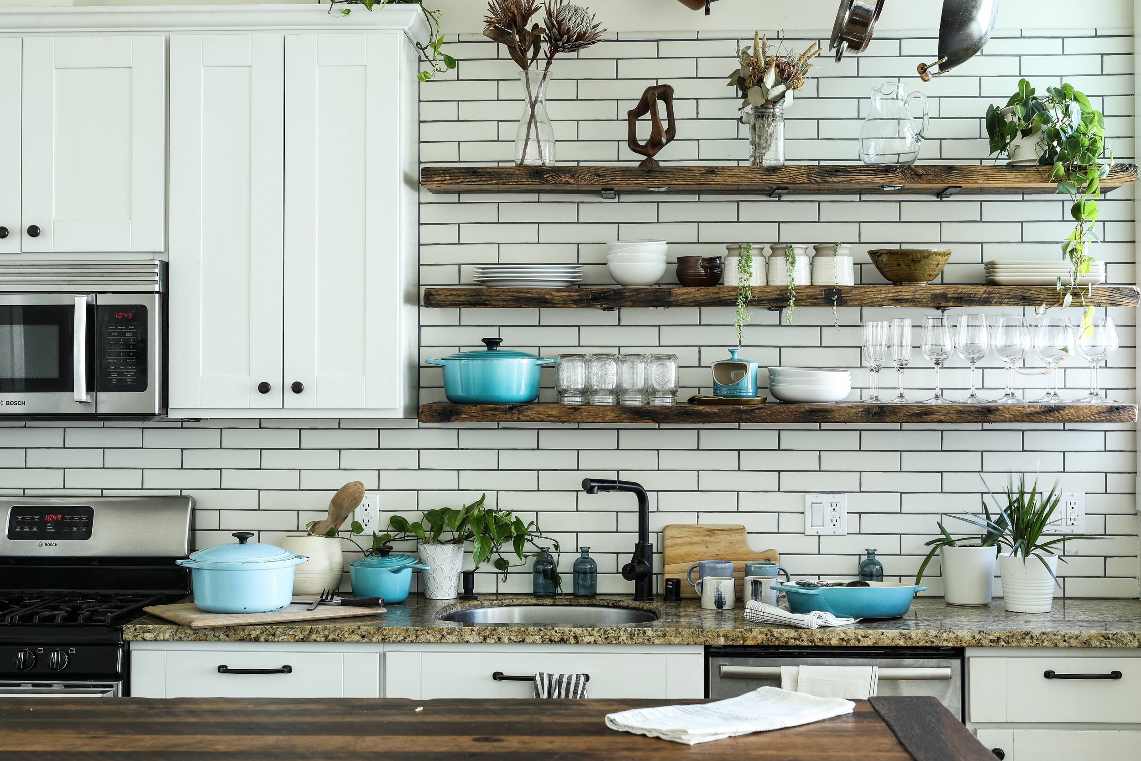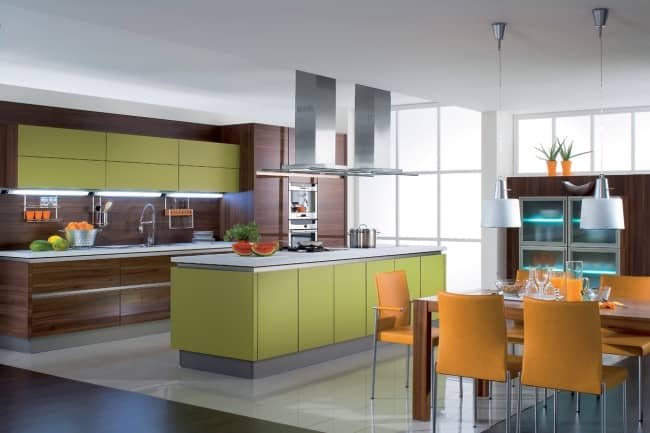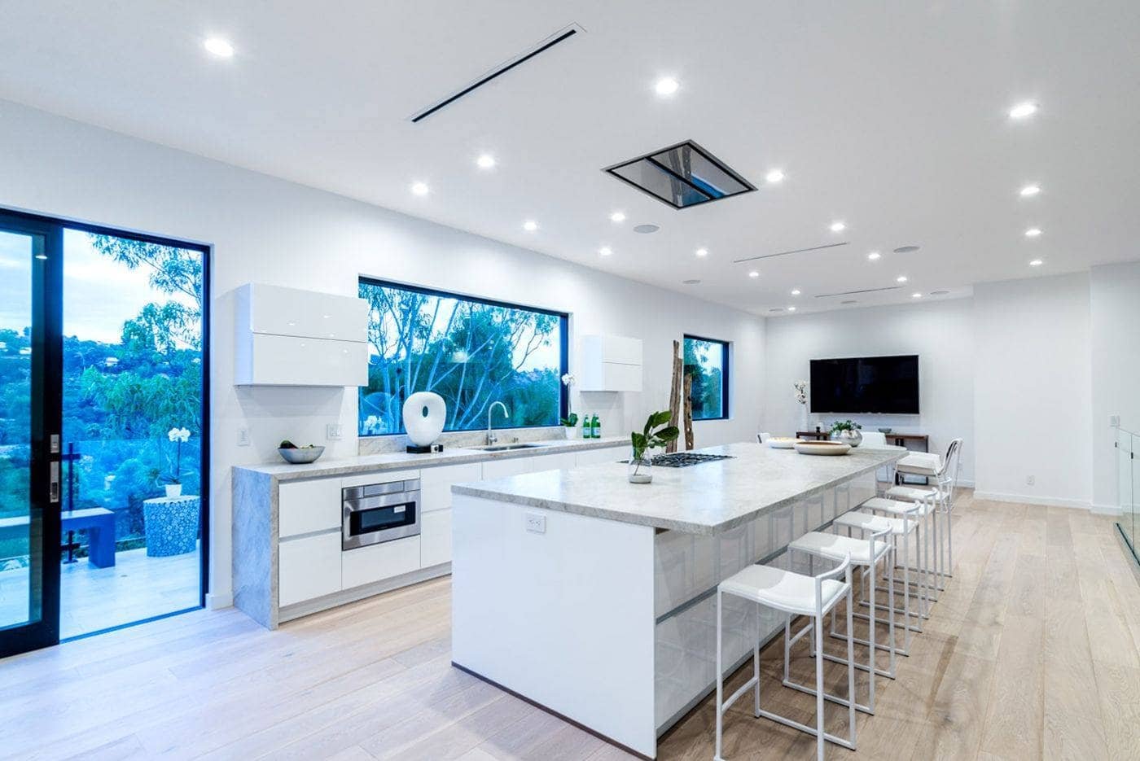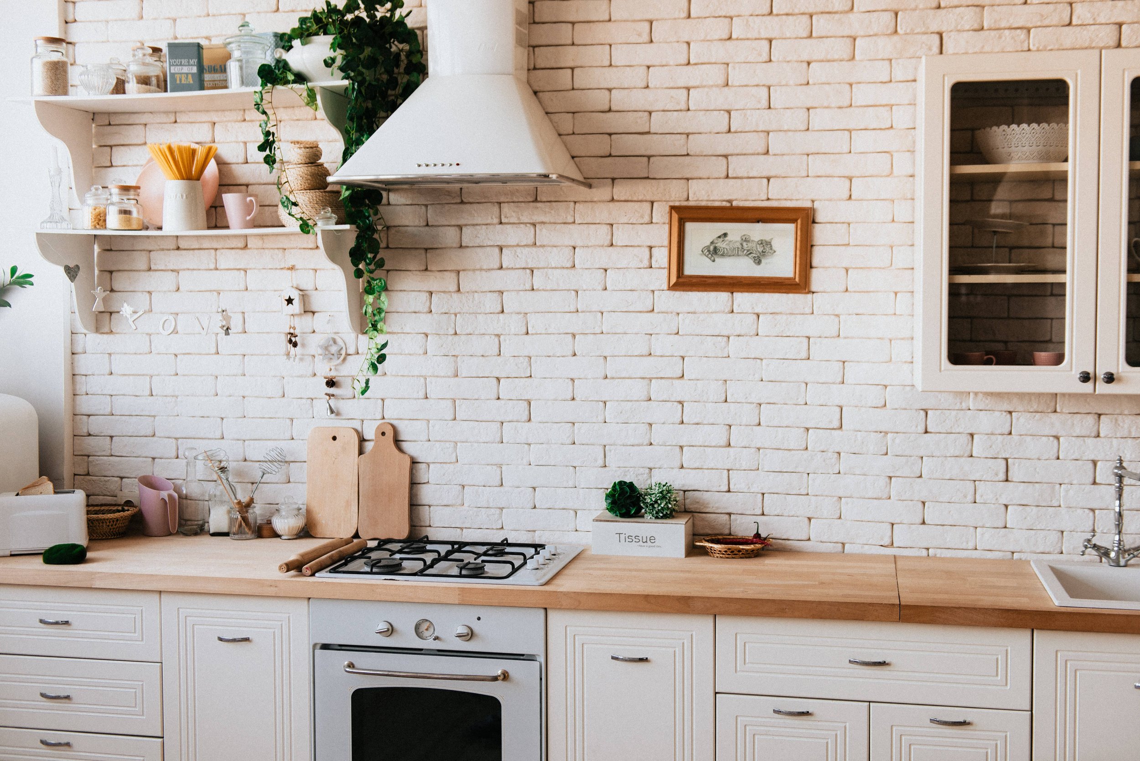Galley Kitchen Design - A Small Kitchen's Perfect Layout
What is a Galley Kitchen?
A traditional galley kitchen is a narrow kitchen that typically has counters on either side of a small aisle. This type of kitchen layout is a classic that earned its name from the small kitchen area of ships at sea called the galley. This layout is gaining in popularity because it's ideal for narrow, smaller spaces like condos and apartments, where every square inch counts. It's also a cost-effective way to build a kitchen into a new home or remodel an existing kitchen!
"It's sort of like having two single-wall kitchens that are usually running parallel to each other. Think about a lot of apartments, things like that. Those tend to happen more in urban areas. You don't get them as much in single-family homes, although they are sometimes there. But a lot of times, this is gonna be in downtown condos. A lot of times with that, it's just getting everything into the space. And also trying to maximize things like counter space and functionality. Usually, that requires a little bit more of us tapping into our small space design and trying to figure out how to really utilize the cabinets to kind of maximize the most functionality." - J.D. Nesbitt, Kitchen Designer
Despite their small size, modern galley kitchens can be quite functional and efficient. By having everything within reach, cooks can save time and energy while preparing meals. Additionally, this layout allows for multiple cooks to work in the kitchen at the same time.
Interested in other kitchen layouts? Check out our articles on different Kitchen Layouts!
Why Choose a Galley Kitchen Design?
A galley kitchen is a great choice for those who want to maximize space and create a light, airy feel in their kitchen. Even in small spaces, a galley kitchen can provide plenty of room to work and move around. In addition, because they are typically made with one wall or two walls, they can be a great option for smaller homes or apartments.
There are many reasons to choose a galley kitchen. For one, they are very efficient in terms of space. With everything within reach, you can avoid wasted steps while cooking and cleaning. They are also great for entertaining, as guests can easily move from the kitchen to the living or dining area. Here are some other great perks:
1. The work triangle is more efficient. In a traditional kitchen, the work triangle is formed by the refrigerator, stove, and sink. In a galley kitchen, the work triangle is much more efficient because everything is within reach.
2. It's easier to stay organized. Galley kitchens are designed with storage in mind. Everything has its place, and there's no need for extra cabinets or counter space.
3. They're perfect for small spaces. If you have a small kitchen, then a galley layout is your best option. It makes use of every inch of space.
Want more tips for modern kitchen design? Our article on Modern Kitchen Design is here to help!
Avoiding Common Problems With the Galley Kitchen Layout
When it comes to galley kitchens, one of the most common problems is that they can feel small and cramped. This is often because of their narrow layout, which can create dead ends. However, there are ways to avoid this problem and make your galley kitchen feel more spacious.
One way is to keep the layout open, avoid putting any unnecessary barriers in the way, and build the kitchen away from a dead-end space in the home. This will help to create a more open and airy feel and make a galley kitchen look bigger. Another way to make your galley kitchen feel bigger is to use light colors for the walls, appliances, and cabinetry.
The close nature of a galley kitchen layout works well for easily accessing everything in the kitchen, so consider installing open shelving in this type of kitchen. Open shelving creates a more spacious feeling in the kitchen, and it allows easy access to essential kitchen tools!
A one wall design layout can make a galley kitchen feel open, facing other parts of your home, and creating the effect of a long, slender island. This can be used as a place to seat guests, like a breakfast bar, and make the space feel much less cramped than if it was between two walls.
How can you Customize a Galley Kitchen Design for your Space?
Your galley kitchen is one of the most important rooms in your home, so it's important to make it unique to your own kitchen style. You can do this by customizing the countertop, base cabinets, and wall cabinets. Make sure you work with vertical space to add utility and make the interior design of the kitchen all yours!
There are a number of ways to customize your countertops. You can choose from a variety of materials, colors, and textures. You can also add backsplashes and edge treatments to give your countertops a unique look. You can also customize your lower cabinets or base cabinets. You can choose from a variety of materials, colors, and styles. You can also add features such as drawer dividers, spice racks, and pull-out shelves.
Finally, you can customize your wall cabinets. You can choose from a variety of materials, colors, and styles. You can also add design features such as glass doors, shelving, and lighting to your kitchen storage.
Learn more about custom cabinets and how they can fit your style in our article on the benefits!
Takeaway: Galley Kitchens Offer the Perfect Balance of Style and Functionality, Allowing you to Get the Most out of a Narrow Space.
If you have done research on galley kitchens, you are probably aware that they are a tried-and-true option for making the most out of a limited amount of space. This is something that you likely know. They provide functionality that has been carefully planned, which assists in maintaining the aesthetic appeal and organization of your kitchen.
If you are dealing with a constrained amount of space, a kitchen designed in the galley fashion may be your best option. A galley kitchen can be an effective space for food preparation in the home if it is well-planned and equipped with a few storage ideas that are strategically placed.
If you're working with a small space and are considering a galley kitchen, Bauformat Seattle can help you turn it into the perfect space for every day. They specialize in custom German cabinetry that is both functional and stylish. Their team of experienced designers will work with you to create a layout that fits your needs and makes the most of your space. Reach out to schedule a discussion with Bauformat Seattle HERE!
