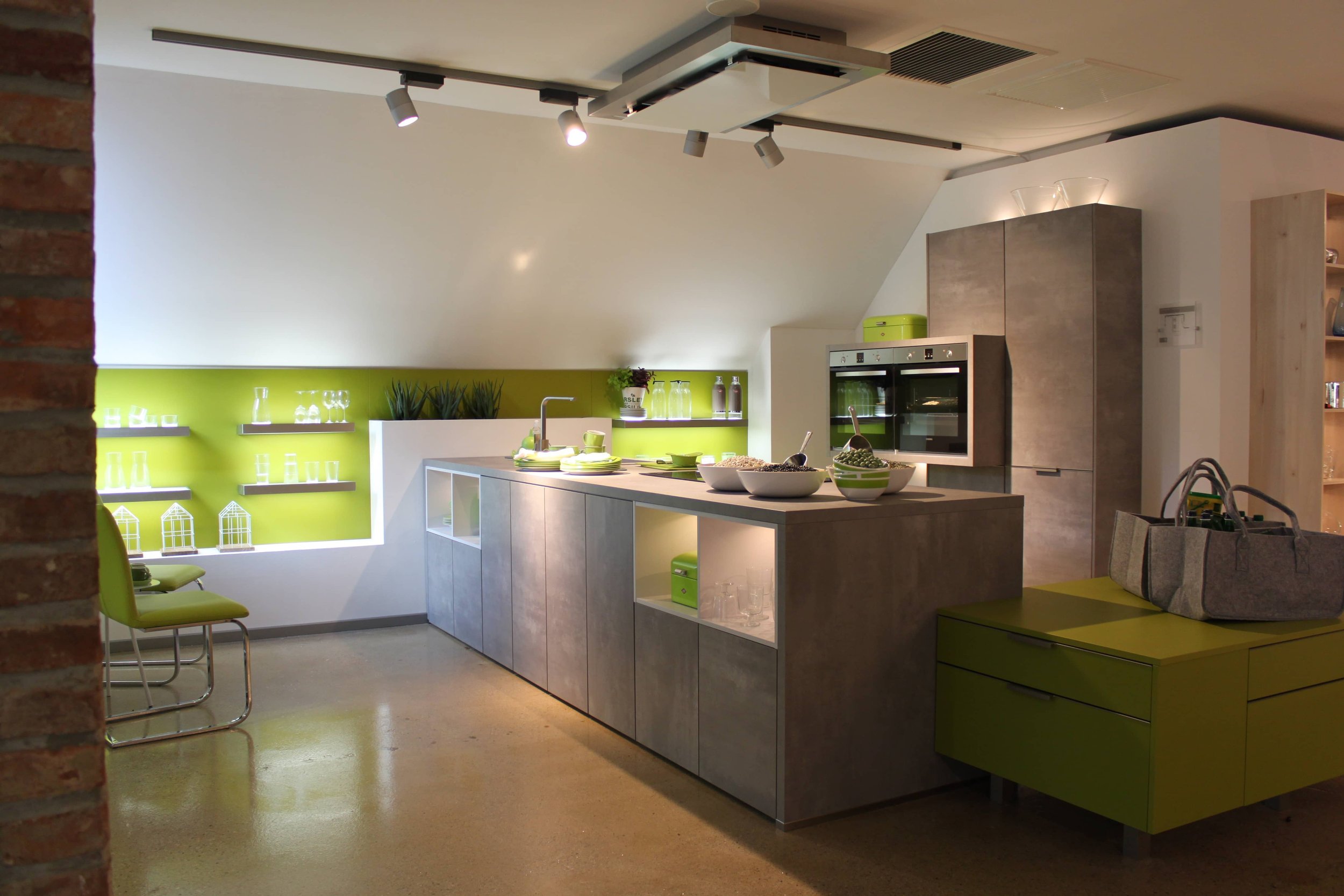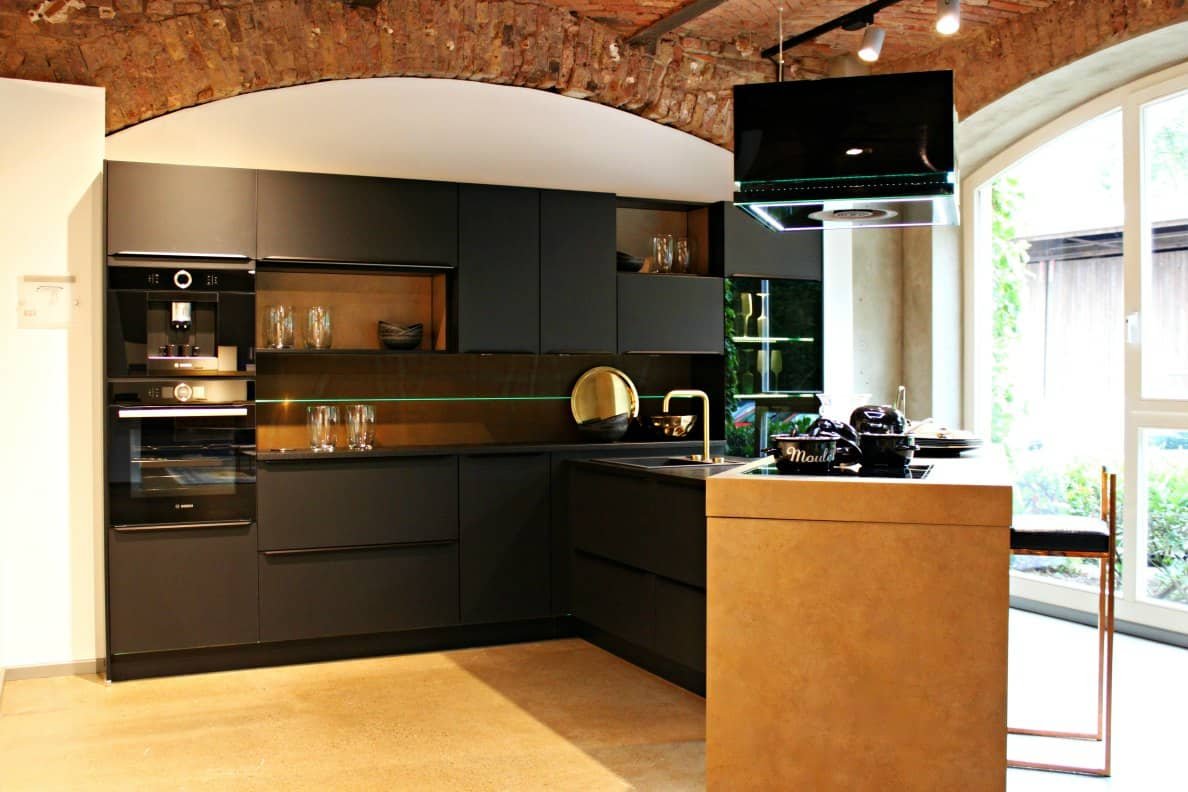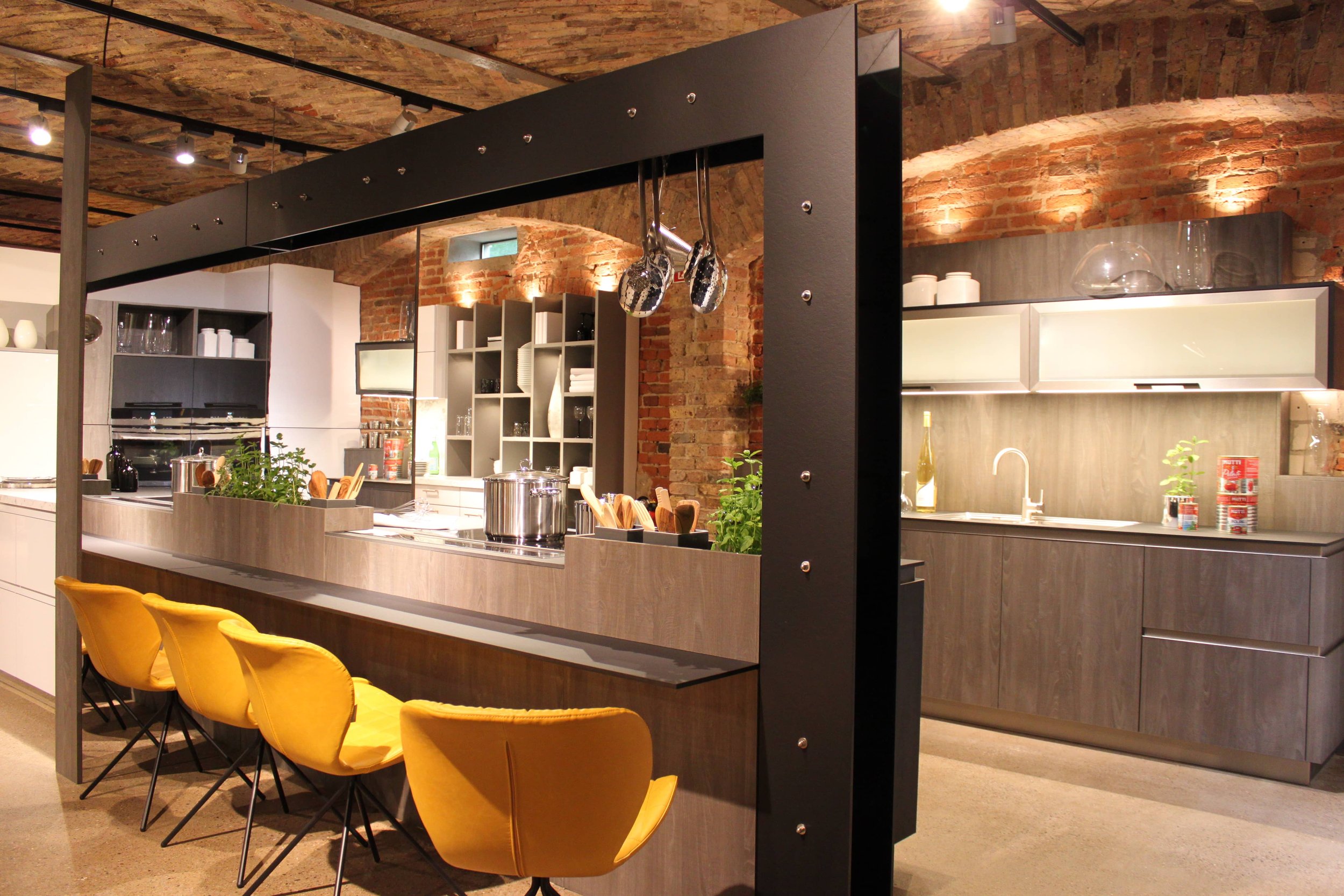How To Plan A Kitchen: Designing a Kitchen Layout in 8 Easy Steps
We all know that the kitchen is one of the most important rooms in a house. That's why striking the right design balance when kitchen planning is so important. The purpose of a kitchen is to provide a central gathering space for friends and family, make food preparation convenient, and making you feel great while doing it. Its importance doesn't make it easy to design, though. There are so many elements that need to be considered when planning this room. If you've been assigned by your builder or interior designer to create a perfect master plan of your kitchen, here are some tips on what you need to do to come up with a satisfying plan:
1. How To Plan a Kitchen: Choosing your layout
The layout you choose for your kitchen will have a huge impact on how it functions and how much time you spend in it. There are many different types of kitchens, so it’s important to consider the options carefully before making a decision. Here are some kitchen layout examples:
U-shaped
The U-shaped kitchen layout is one of the most popular layouts. It’s often used in open plan living areas, but can also work well as a standalone kitchen if you have space.
L-shaped
The L-shaped layout is another popular option because it allows for more storage space than other layouts. It can also be used for separating prep zones from cooking zones within an open plan kitchen.
Galley
A galley kitchen layout has two rows of cabinets running down either side of the room. This makes it ideal for smaller spaces where you want to maximize storage while still having enough room to place appliances on top of your counters.
Peninsula
If you have an open plan design, or want to make the most of the space, you can opt for a peninsula. This is a great feature to consider if you’re planning on hosting dinner parties or having a lot of visitors. You can use it as additional seating, or just as a place to put your feet up while enjoying a glass of wine.
2. Select your appliances
Refrigerator
The first step in planning your kitchen is to choose the refrigerator that will be the heart of your kitchen. A good refrigerator is more than just a place to keep food cold. It can be a stylish centerpiece, a space saver, and an energy-efficient appliance that saves you money on your utility bills.
It should be large enough to hold all of your food items and designed to match the rest of your kitchen. The ideal refrigerator has an energy-efficient design, including a stainless steel finish, LED lighting and adjustable shelving that allows you to customize it to fit your family's needs.
Dishwasher
The most popular dishwashers today are the traditional up-front models, which sit between the sink and countertop. These have a small footprint, but you'll need to make sure there's enough space for it. If you're looking for something smaller or more contemporary, then look for a built-in model or an undercounter model that can be installed under a bar or cabinetry.
Oven
Gas ovens are more expensive than electric models, but they cook faster and allow you to easily control the heat level and cooking time. When purchasing an oven, make sure you consider the size of your family and how often you'll be using it. If you don't plan on using it much, then an oven with two racks is sufficient; however, if you regularly cook large meals for your family, then consider buying one with three or four racks instead.
Which type of oven is best for my kitchen?
Range Hood
Like an oven, a range hood should be considered based on how much space is available in your kitchen and how often it will be used. Most range hoods come in 30-inch widths; however, some can be purchased as wide as 48 inches (or even wider).
Small Appliances
Choose small appliances such as toaster oven, microwave, and air fryer. These are easier to clean than larger ones and can be stored out of the way when not in use.
3. Choose your fixtures and fittings
Sinks
Sinks are available in a range of styles, from single bowl to double bowl, stainless steel and cast iron. The most popular choices are stainless steel and cast iron. Cast iron sinks are durable and have a more traditional look, but they require more maintenance than stainless steel ones. Stainless steel sinks are easier to clean and maintain and come in a wide range of colors and finishes.
Faucets
The choice of faucet depends on the sink style that you select. If you choose a farmhouse style sink then you will probably want an antique brass faucet; if you choose a modern style sink then chrome is likely to be more appropriate. You should also consider whether you want pull-out or push-down options, as well as whether it should be single handle or multi-functional (with separate hot/cold control).
4. Flooring
Choosing the right flooring for your kitchen can be a difficult decision. There are so many options and styles to choose from, and each floor has its own pros and cons. In this article, we’ll walk you through some of the most popular kitchen flooring options and what they offer.
Ceramic tile
Ceramic tiles are one of the most popular choices for kitchen floors. They’re easy to clean, durable, and come in a wide range of styles and colors. The downside is that they can be expensive to install and replace if they crack or chip.
Vinyl flooring
Vinyl is another popular choice because it’s affordable and easy to maintain. Vinyl comes in many different styles, including wood-look tiles that can mimic hardwood or laminate flooring. Vinyl is also available in solid colors like black or white, which make it easy to match with other elements in your kitchen design scheme.
Wood Flooring
Wood floors are a great choice because they can be refinished and stained to match any interior design style. They add warmth and beauty to any room, but they’re not as durable as other types of materials. They also tend to be more expensive than other options.
5. Decide on your lighting plan
If you're planning a kitchen renovation, you'll need to decide on your kitchen lighting. If you're doing a complete gut job and starting from scratch, you'll want to consider where the light sources will be located in relation to your countertops and cabinets. If you're doing a renovation rather than a full tear-out, then it's probably best to wait until after the new cabinets are installed before deciding on lighting placement.
Planning your kitchen lighting should start with a walkthrough of the room. Note where all the major appliances are located and where natural sunlight enters through windows or skylights. Don't forget about under-cabinet lighting — this is an important feature that can help keep food preparation area clean and bright.
Natural Light
If there's natural light in your kitchen, make sure it's not blocked by windows or other obstructions (such as curtains or blinds). You may need to add additional recessed lighting fixtures if there isn't enough natural light coming into your kitchen.
Lighting In The Modern Kitchen
Underlighting is a great feature for modern kitchens because it makes them feel warm and inviting even when they're not being used for cooking or other activities that require direct overhead light sources. Underlighting also helps reduce glare from overhead lights
6. Designate your workspaces
Designate your workspaces
An important step in good kitchen design is to determine how you want to use the space. Will you be doing most of your cooking at the stovetop or countertop? If so, then you may want additional workspace around these areas. Do you have a lot of people in your household who need space for food preparation? Then consider adding islands or peninsula spaces for extra chopping, prepping and storage space.
Layout Ideas
Once you've considered how much space each person will need in their own area, then it's time to think about how all these individual spaces come together as one cohesive whole — this is where layout ideas come into play! You can choose from many different layouts for your kitchen including L-shaped kitchens, U-shaped kitchens, galley-style kitchens and more!
7. Creating storage areas will make all the difference
Kitchen storage is one of the most important elements of your kitchen. The right storage can make cooking easier, more pleasant and help you save money.
There are a number of options for kitchen storage, including:
Cabinets:
Cabinets can be used to organize everything from pots and pans to dishes and flatware. They are also great places to store food items like canned goods, spices and condiments. Cabinets should be placed at eye level so that items can be easily seen and retrieved. If you have limited space in your cabinets, consider installing pull-out drawers or dividers for even more storage options.
Drawers:
Drawers allow you to keep frequently used items at arm's reach so they're always handy when needed. Drawers are also an excellent way to organize utensils, bakeware and other kitchen tools that don't have designated spots in the cabinet or pantry.
Pantry and Cupboards:
Pantries and cupboards provide extra storage space that's often needed in larger kitchens — especially if they open up into the living area of your home. Some pantries feature pull-out shelves so you can easily access items on high shelves without needing a ladder or step stool each time you need something from there!
8. Plan for maintenance and cleaning
When planning your kitchen, it's important to consider how you will maintain and clean the space. The kitchen is a busy place, so it's important to choose materials that are easy to clean and maintain.
If you're considering a new kitchen, think about the materials you want to use. You may want to consider using stainless steel or laminate countertops, which are easy to wipe down and clean. If you have small children or pets who spill things often, think about using laminate flooring instead of carpeting. Laminate is also easier to replace than carpet if something happens.
Know what kind of maintenance your appliances require. Most dishwashers have an auto-clean cycle that can help you keep them clean without much effort—but if yours doesn't have one, you may want to consider upgrading before the first load is done drying on top of the machine! And don't forget about washing your sink every week: mold grows in dark places, so leaving dirty dishes in there for too long is a recipe for disaster.
Planning a kitchen takes organization and patience but is worth the effort because the kitchen is one of the most important rooms in a home or apartment.
In the end, planning a kitchen is significantly more than simply estimating your budget and choosing the appliances you want. It's an entire ecosystem of considerations that will affect you and your family for years to come. And while these considerations might seem intimidating at first, they can be broken down into manageable bits with a little planning and patience. So take some time to consider these items carefully—your kitchen will thank you for it later.
Sound like too much work to handle on your own? 10 Reasons to Hire a Kitchen Designer




