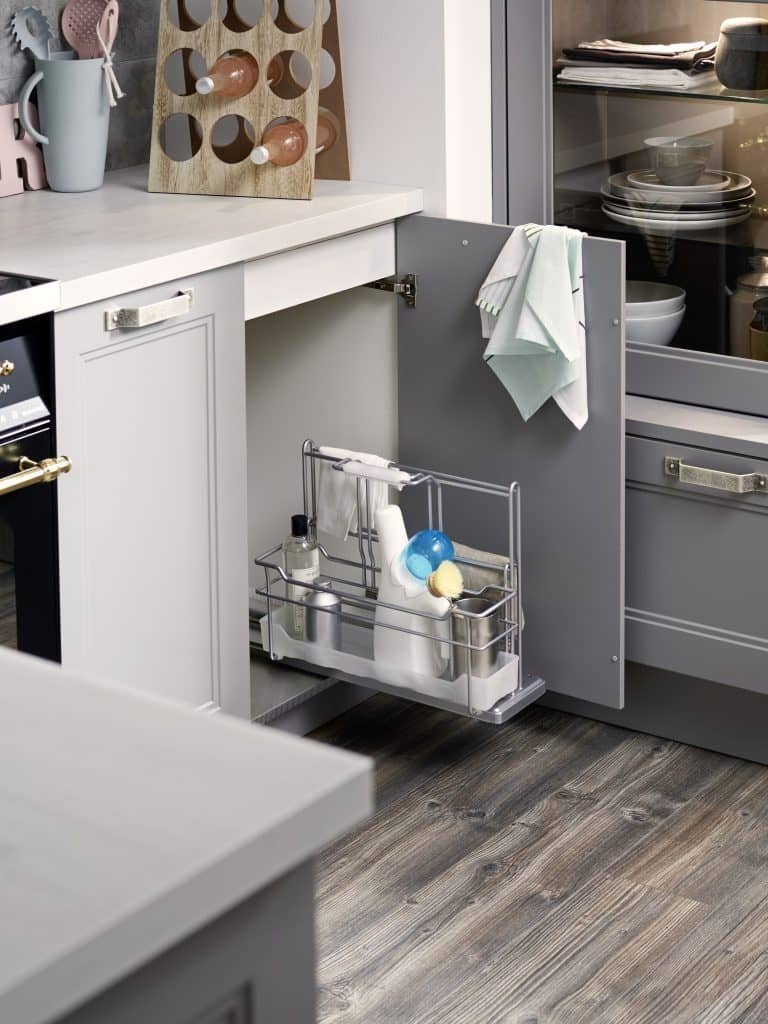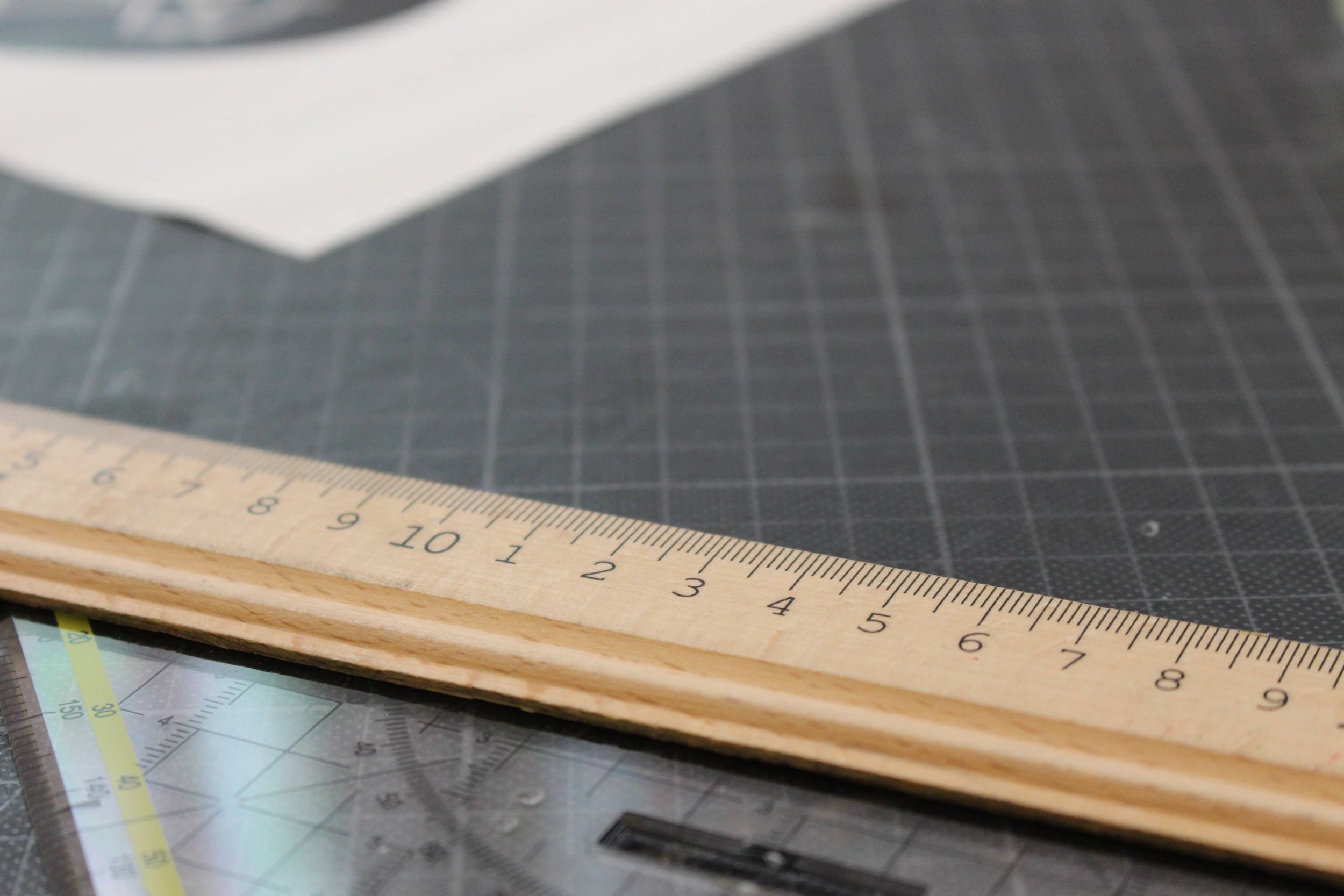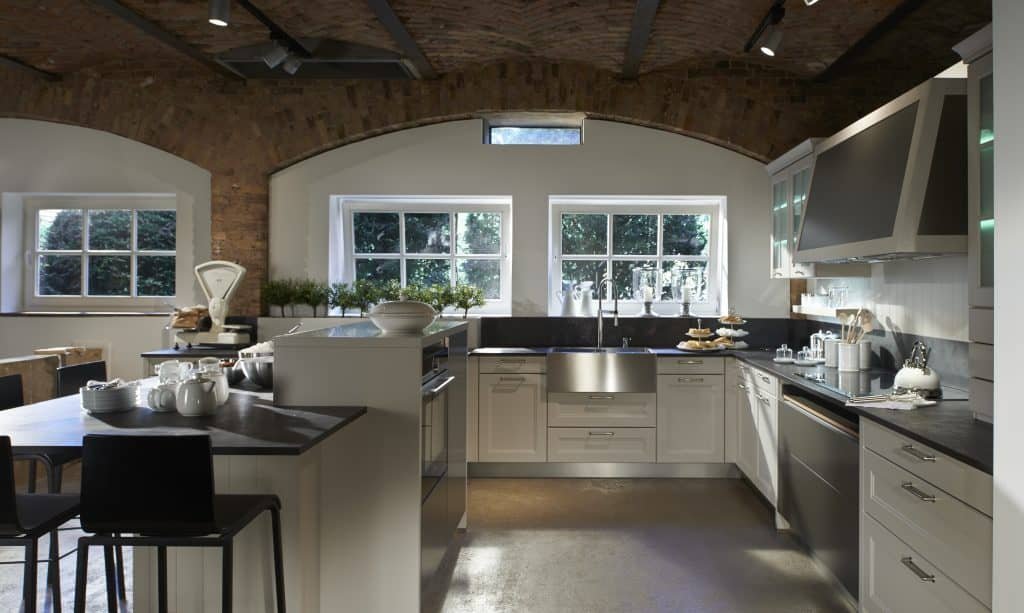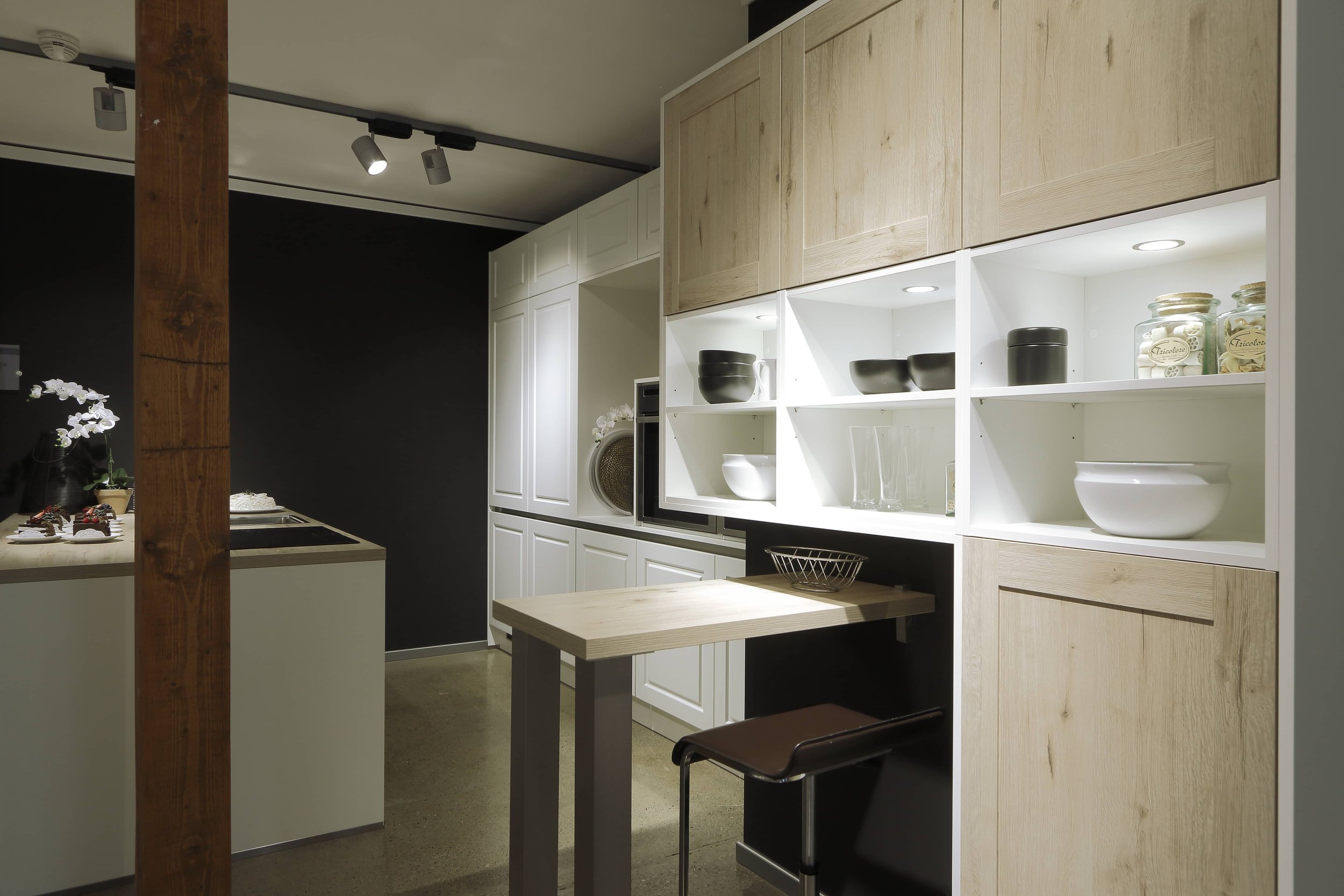Standard Kitchen Cabinet Dimensions - How deep are kitchen cabinets?
Kitchen cabinets come in various sizes; however, a few standard dimensions are used. These dimensions can help you plan your kitchen, superficially, in your kitchen cabinet design and choose suitable cabinets for your space. Here is a guide to the standard cabinet dimensions that are used:
How Does Cabinet Size Relate to the Rest of the Kitchen?
Width: The width of a cabinet is typically in 3-inch (or in 10 cm) increments. Starting at 6 inches up to 42 inches in most kitchen designs. There is very little difference between a wall cabinet and a base cabinet. When thinking about corner cabinets, you must consider more than one dimension.
Height: The height of a cabinet varies depending on function. Base cabinets are 34 1/2 inches in height, while wall cabinets range from 12 inches to 48 inches in 3-inch increments. Cabinet heights include a cabinet's body (carcass) but do not include countertops or moldings. Custom cabinets may have standard dimensions but are not height will vary.
Depth: A cabinet's depth is typically either 12 or 24 inches. The 24-inch depths are commonly used for base cabinets, while the 12-inch deep boxes are used for wall cabinets. A deep cabinet can be manufactured in shallower cabinets aren't work for your existing kitchen needs.
Cabinet size relates to the rest of the kitchen in that kitchen dimensions affect how much kitchen space is available and is imperative in designing a kitchen. The size of the cabinets will determine the amount of storage space available and how the kitchen will look overall. The ceiling height, base cabinet depth, and kitchen island size all play a role in determining the optimal cabinet size for your kitchen. High cabinets are typically 18 inches deep, while deep kitchen wall cabinets are 24 inches deep. Wall cabinets are also available in shallow (12 inches deep) and standard (15 inches) depths. When choosing a cabinet size, be sure to consider both the function and aesthetics of the kitchen.
What is the process for measuring countertops and cabinets?
What is a "Standard" cabinet size?
Floor Cabinets - Are All Lower Cabinets the Same Depth?
No, all lower cabinets are not the same depth. Some may be shallower than others, and some may be deeper. The depth of a lower cabinet will depend on its size and purpose. Some lower cabinets may be shallow enough only to hold plates or bowls, while others may be deep enough to store pots and pans. It all depends on the cabinet's intended purpose.
Upper Cabinets - Are All Upper Cabinets the Same Depth?
No, all upper cabinets are not the same depth. The standard depth for an upper cabinet is 12 inches, but some kitchen cabinets may be as deep as 24 inches. The size of your upper cabinets will depend on the size of your kitchen and the type of base cabinets you have.
How deep are kitchen cabinets?
Most kitchen base cabinets are about 24 inches deep; however, some cabinets may be shallower or deeper depending on their purpose and where they are located in the kitchen. For example, base cabinets are usually shallower than standard wall cabinets.
How deep can kitchen cabinets be?
Kitchen cabinets can be deep enough to accommodate a variety of items, including pots and pans, plates, and other kitchen essentials. However, the depth of kitchen cabinets may vary depending on the size and layout of the kitchen.
Does cabinet depth include the door?
No, the cabinet depth does not include the door. The door is considered to be part of the width of the cabinet.
What about the dimensions of a Pantry Cabinet?
A pantry cabinet typically has a depth of 24 inches, a width of 24 inches, and a height of 72 inches. However, the dimensions of a pantry cabinet may vary depending on the manufacturer and the model.
Can the depth of a kitchen cabinet be changed?
Yes, the depth of a kitchen cabinet can be changed. Typically, change occurs by altering the depth of the shelf supports within the cabinet. For example, if you wanted to make your cabinets deeper, you would need to purchase longer shelf supports and install them in your cupboards.
5 Tips on How to Redesign Your Kitchen
How high are kitchen cabinets?
There is no definitive answer to this question, as kitchen cabinets can vary in height depending on the design and style of the kitchen. However, most kitchen cabinets are between 30 and 42 inches tall. Cabinet height is dependent on materials and space requirements. Cabinet doors and framing may play a key role in determining maximum dimensions.
How Wide are kitchen cabinets?
Most kitchen cabinets are about 24 inches wide, but some can be as narrow as 8 inches or even less, and others may be 36 inches or more. The width of a cabinet is determined mainly by the size of the room and how much storage space you need. Standard widths are practical and used frequently.
How High are Upper Cabinets from the Floor?
Again, there is not one correct answer; on average, upper cabinets are about 54 inches from the floor, but this can vary depending on the height of the person using them. For example, if the overhead cabinets are going to be used by someone very tall, they may need to be installed a few inches higher than 54 inches. Tall cabinets are a matter of perception when not discussing full height wall cabinets, which can be 96 inches or greater.
How tall are lower cabinets?
Most lower cabinets are about 34 inches tall, but some may be taller or shorter, depending on the manufacturer. The standard height for base cabinets is 36 inches, so if you have a lower cabinet that is a different height, it may require particular installation. Standard base cabinets are, again, practical and used frequently.
How to change the size of a cabinet?
The best way is to start with the correct cabinet design, using standard kitchen cabinet sizes. There are two main ways to change the size of a cabinet. The first is to remove or add panels to the existing frame. This is the easiest way to resize a cabinet, but it may not be possible if the frame is not perfectly square or the panels are not the same size. The second way to change the size of a cabinet is to completely disassemble it and then reassemble it using new panels that are the desired size. This requires more work, but it allows for more flexibility in terms of cabinet sizing.
To change the size of a cabinet, you will need to adjust the hinges. The first step is to remove the door from the cabinet. Next, loosen the screws on the hinges and move the hinge leaves closer together or further apart, depending on what size you want the cabinet. Finally, screw the hinges back in place and reattach the door.
Cabinets – Custom, Semi-Custom, and Stock - What is the difference?
There are three types of cabinets: custom, semi-custom, and stock. Custom cabinets are made to order and can be any size, shape, or style. Semi-custom cabinets are pre-made but can be customized with different finishes, hardware, and storage options. Stock cabinets are ready-to-assemble units that come in standard sizes.
5 Benefits of Custom Order Cabinets vs Pre-Fabricated Options
Types of kitchen cabinets?
There are many different types of kitchen cabinets to choose from. Some common cabinet styles include shaker, flat panel, and raised panel. Shaker cabinets are simple and clean-lined, with a classic look that works well in both traditional and contemporary kitchens. Modern, flat panel cabinets have a sleek, modern look with no ornate details or flourishes, which is where modern European kitchens get their sophisticated appeal. Raised panel cabinets are more traditional, with raised panels and decorative trim.
What are filler cabinets?
Filler cabinets are cabinets used to fill the space between two other cabinets. They are often used in kitchens to fill the distance between the fridge and the stove or between the counter and the cabinets.
What is a cabinet wall?
A cabinet wall is a type of wall made up of cabinets. Cabinet walls are usually found in kitchens and bathrooms, but they can be used in any room of the house. Cabinet walls offer abundant storage space and help keep your home organized. Many modern kitchens use full height cabinets for the perfect kitchen.
How Much Space Should Be Between Countertop & Upper Cabinets?
Upper cabinets are usually mounted several inches above the countertop, but the space between them can vary depending on your needs and preferences. If you have many small items that need to be stored in the kitchen, you might want to leave a few inches of space between the countertop and uppers so you can easily access them. However, if you don't need to store anything in that space, you can save some valuable kitchen real estate by mounting the upper cabinets closer to the countertop. Many contemporary kitchens eliminate uppers.
Conclusion
When designing your kitchen, it's vital to consider kitchen cabinet sizes and dimensions. If you want more storage space but don't have much room in your home, consider the cabinet widths and the kitchen cabinet heights you are working with compared to the overall room—cabinets instead of deep ones. You can also use this information when selecting kitchen cabinetry that will complement your design aesthetic.




